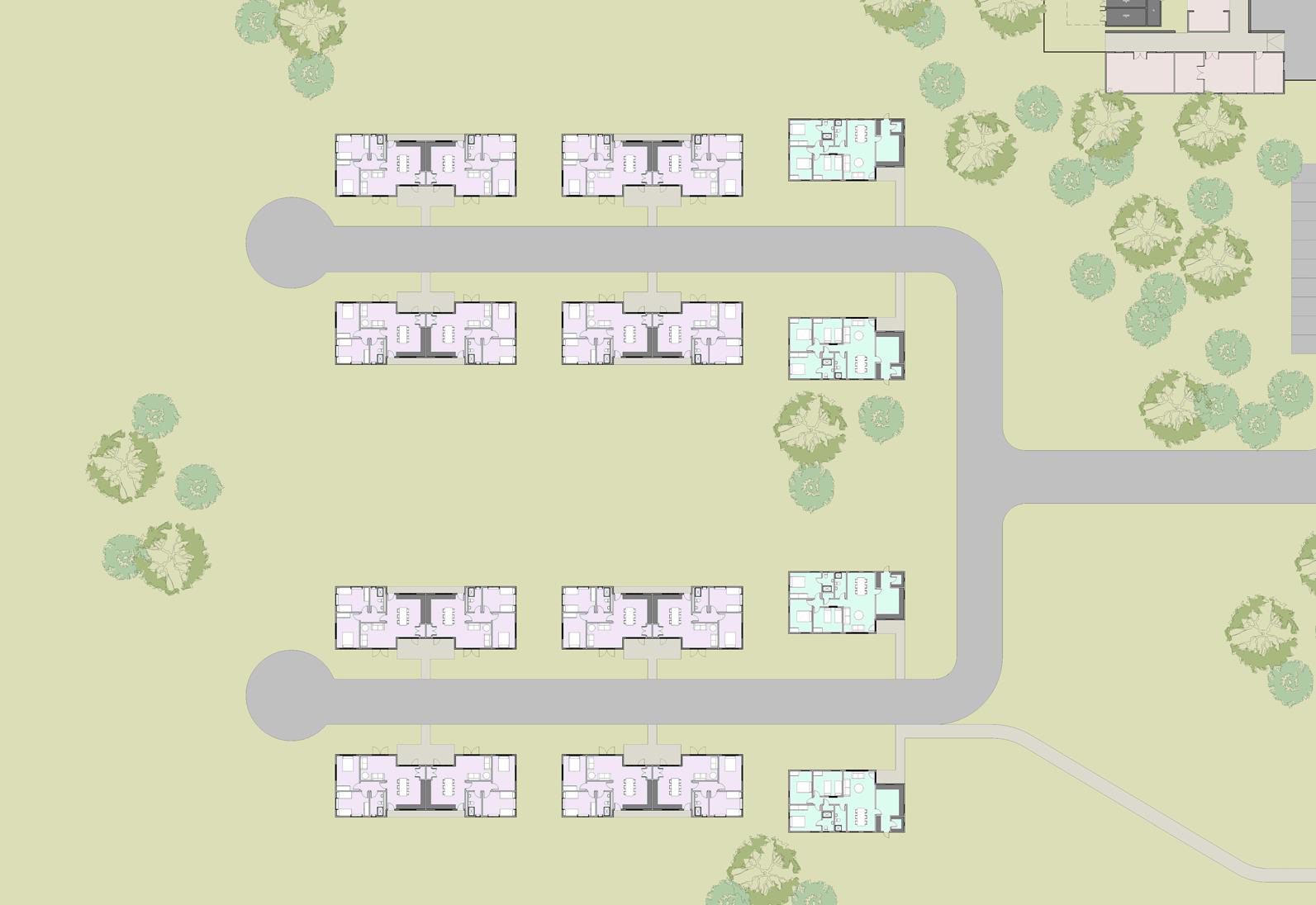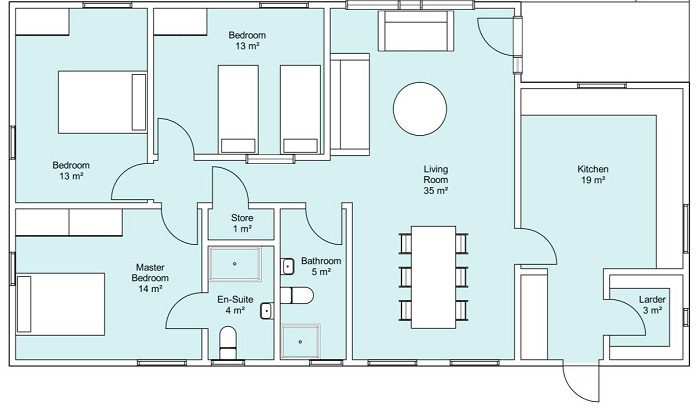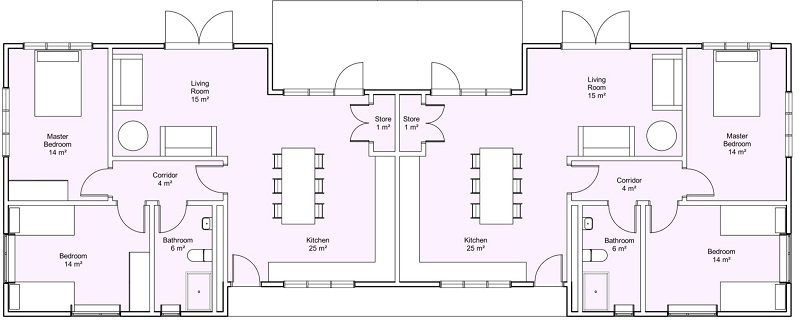Design
The Hospital buildings are designed to invoke civic pride amongst the population, with a strong visual presence: The main entrances are grand yet welcoming with waiting areas that are bright, airy and high ceilings. The buildings sit within a green landscape, with large windows giving views of nature, creating a natural landscape for healing.
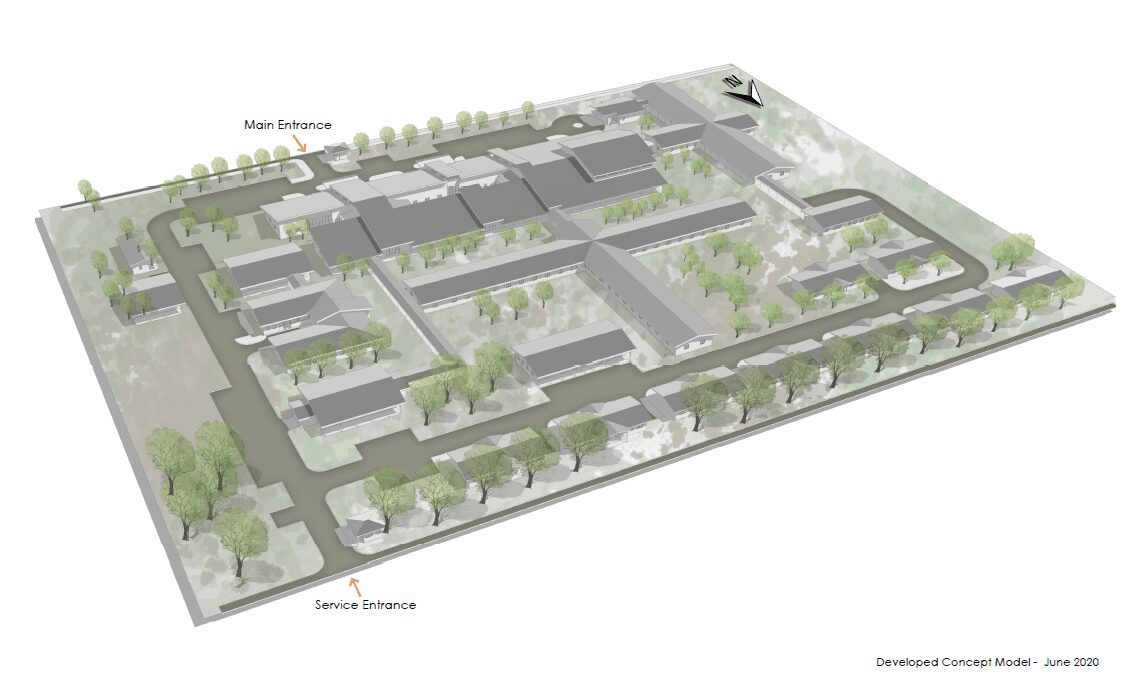
The new 80-Bed Hospitals will house the following:
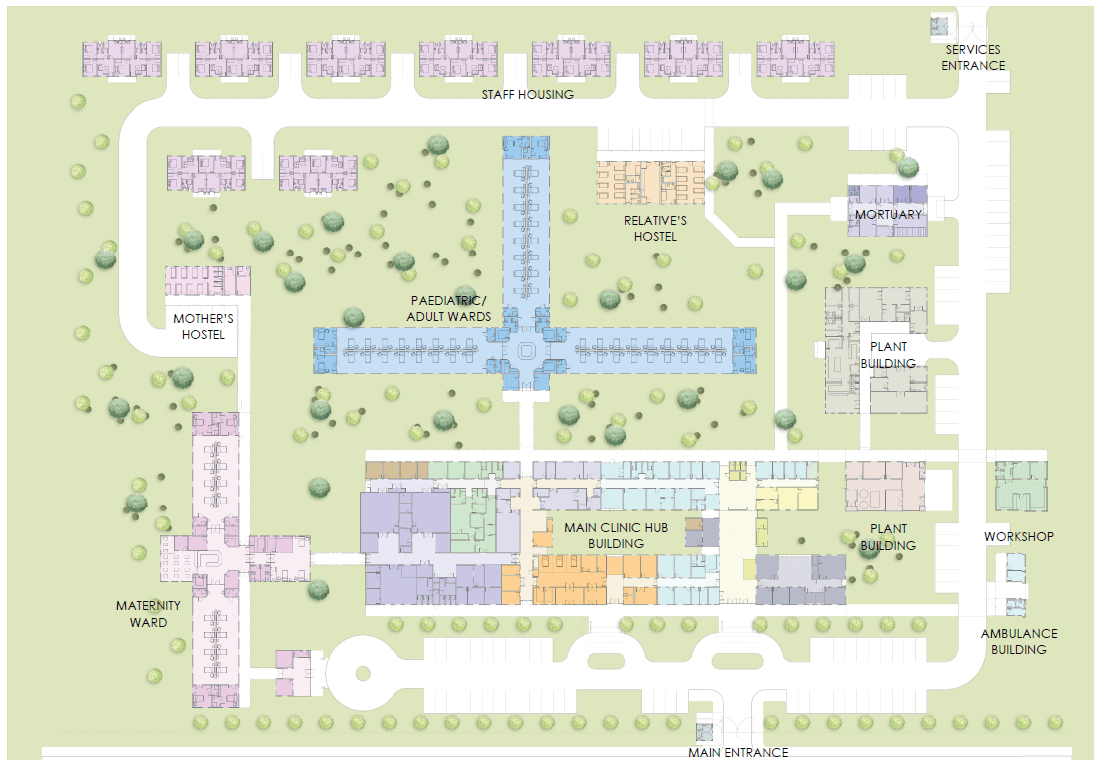
- Main hospital building
- In-patients wards
- Maternity ward
- Plant rooms
- Services hub containing kitchens, laundry, workshops, storage and ancillary support facilities
- Staff residential accommodation
- Visitors accommodation
- Mortuary
- Water tower
- Main entrance gate
- As well as associated external works, including: covered pedestrian walkways, vehicular access roads, car parking and landscaping.
Main Clinical Building
- Out-patients department
- Pharmacy
- Accident and Emergency
- In-patient wards
- Public health
Adult Wards
Ward bed numbers:
- Male: 20 beds
- Female: 18 beds
- Paediatric: 18 beds
Maternity Building
- Pre-natal: 10 beds
- Post-natal: 10 beds
- Delivery: 3 beds
Paediatric Ward
- Medical and Surgical: 18 beds
Mothers’ Shelter
Steel Frame
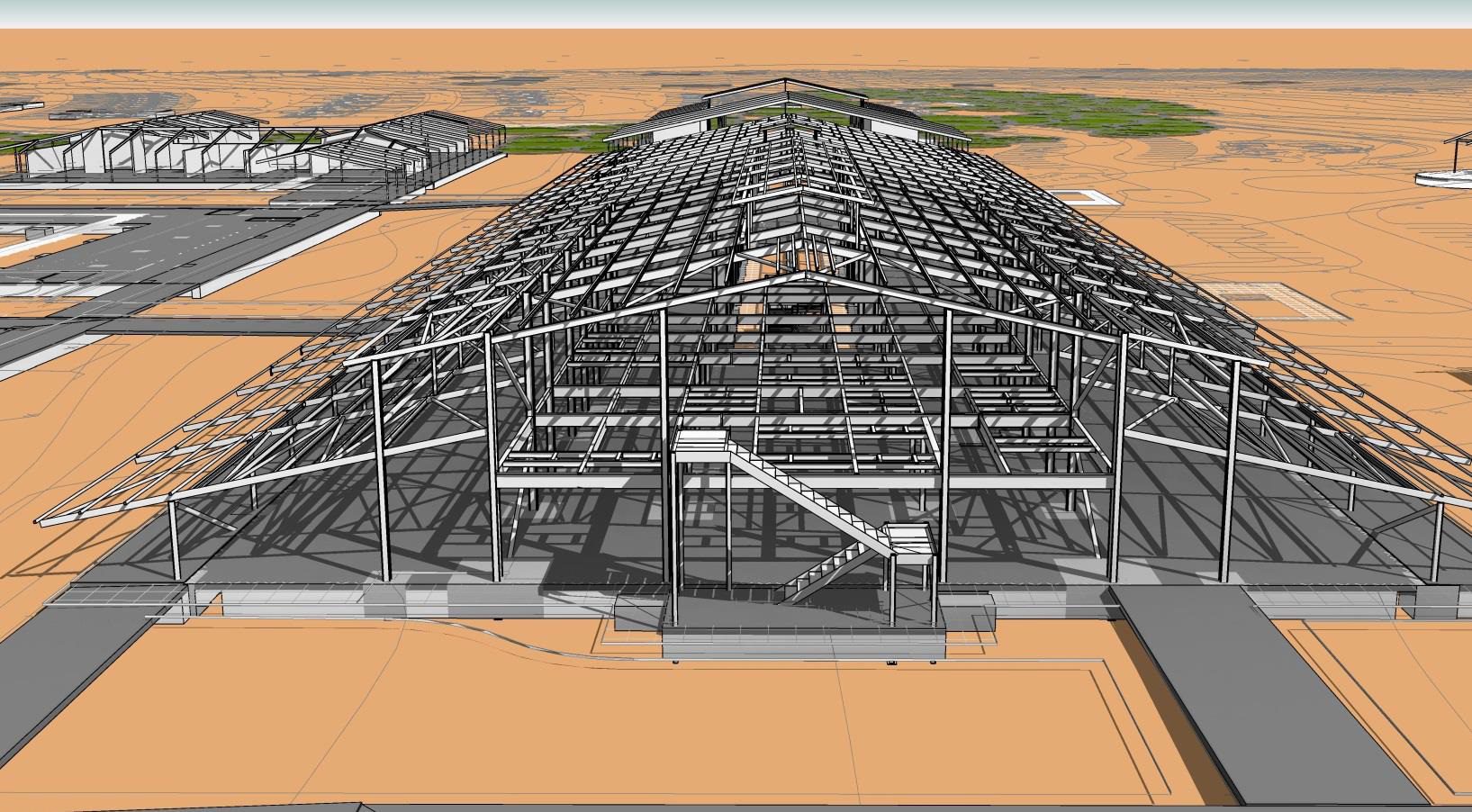
There will be a mixture of traditional braced steel frames and light steel frames throughout the superstructure of these District Hospital, while all walls will be designed using a lightweight Structural Framing System.
Staff Housing
In order to help with the staffing of these brand new District Hospitals, staff accommodation has been designed into the overall layout of the sites, providing a mixture of:
- Two bedroom houses
- Three bedroom houses

